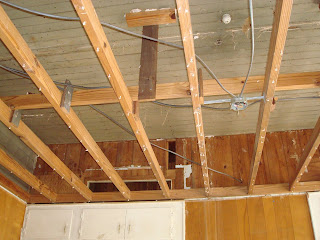While cleaning and doing some initial demolition, we uncovered some interesting things about the house. Based on the structural members, it is obvious that the house is made of two rectangular houses which were attached to each other to form one L shaped house.
In addition, the two houses were one story houses originally. After the houses were attached together to form one larger house, the house was raised and a bottom floor was added. Based on the city records and drawings, the house was raised sometime in the early 1900s. We are trying to find some old pictures of our house in the city records, but so far no luck.
You can tell the the downstairs windows are different from the upstairs windows. When the house was raised and the bottom floor was added, they used different windows. The older windows have smaller panes of glass.
The ceilings upstairs were 8 foot ceilings. We demolished the ceiling of one room and uncovered 11 foot ceilings upstairs.
We uncovered some cute old wallpaper under the drywall in the upstairs bathroom.
The upstairs and downstairs hallways in the back of the house were once porches, and the back stairs were once outside.
We uncovered old newspaper clippings glued to the inside walls under the drywall. This newspaper article discusses Prohibition.





No comments:
Post a Comment