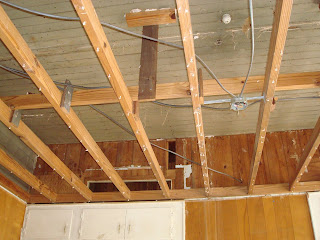Before: note the two front doors.
There was a window that we found in the house that was a precise match to the downstairs windows. So we replaced the second front door with that window.
After: only the center front door remains. The original facade of the house is restored. Some cracked and water damaged siding was replaced on the front as well.
We plan to keep the house as a duplex due to its large size, but we will re-organize the floor plan. One part of the duplex will use the front entrance, and the other apartment will use the back entrance. Luckily, the house has both front and back stairways, so this allows us to split it up in this way.
The back stairs are very narrow, and their ceiling height was only 5'7". Because this is a historic house, the stairs are grandfathered and can be used as is. However, we chose to increase the ceiling height to meet modern code requirements. After several people have hit their heads on the ceiling going down the stairs, we decided this just needed to be done.
Before: the ceiling is low in the stairway.
After: the ceiling was cut back to meet the modern code requirements. Note the new railing that was added to match the original.



































